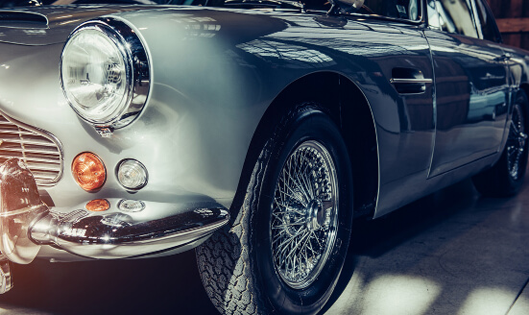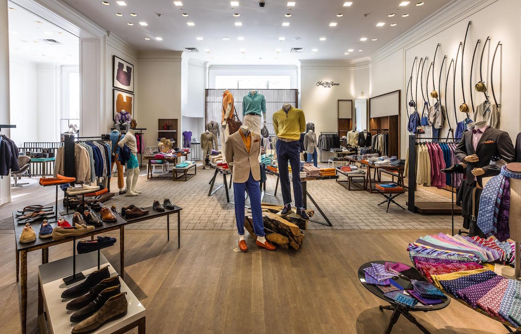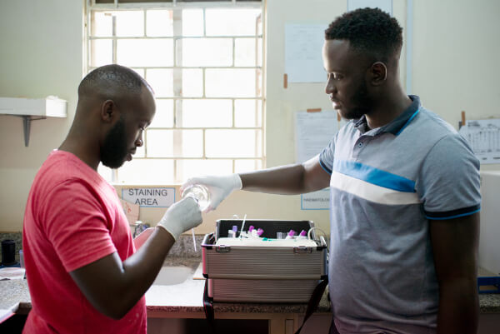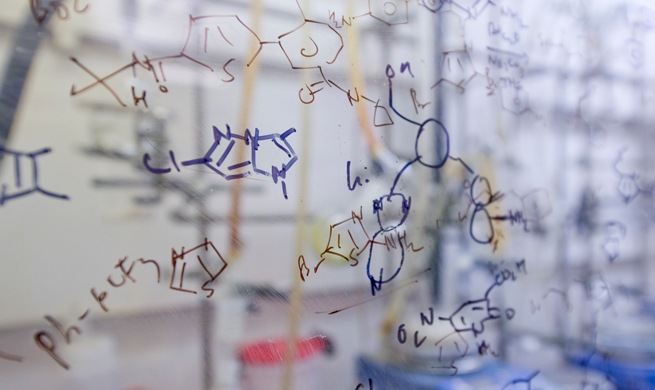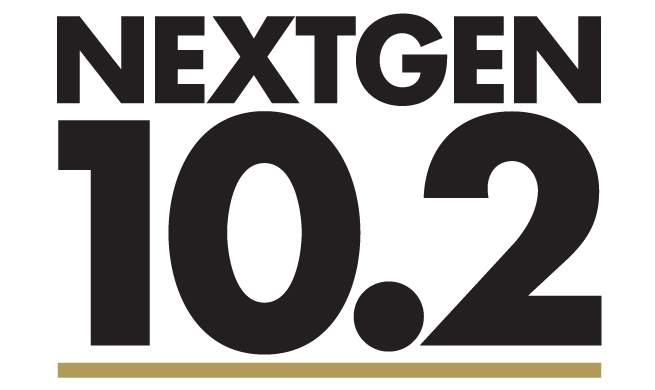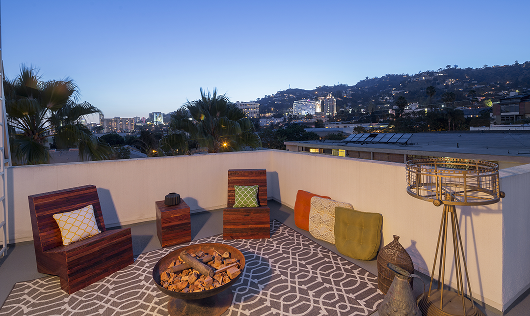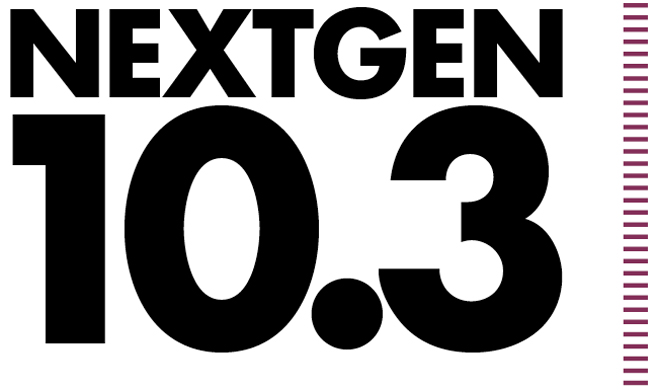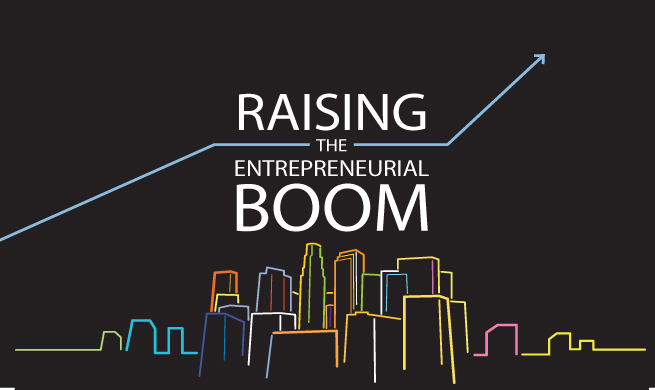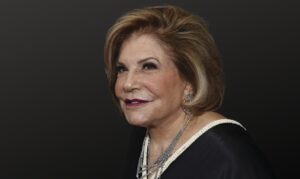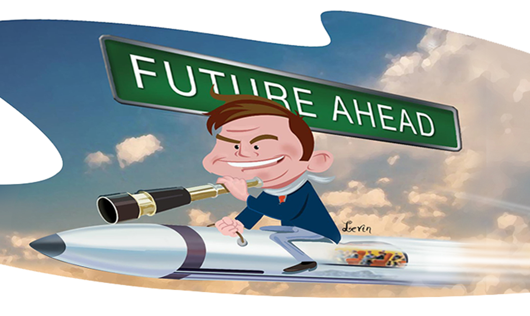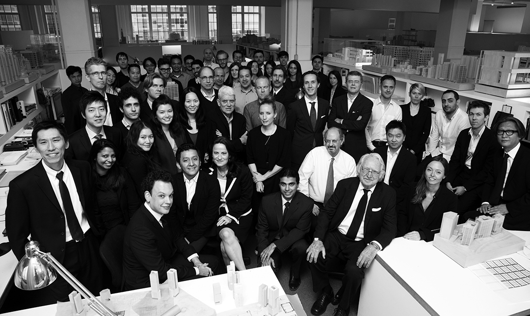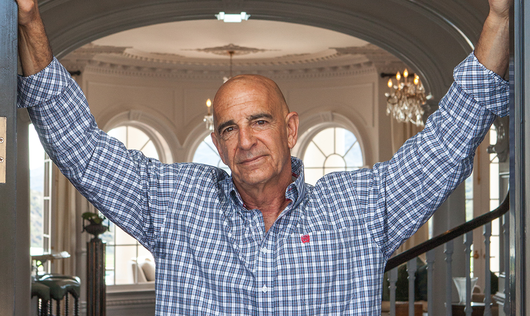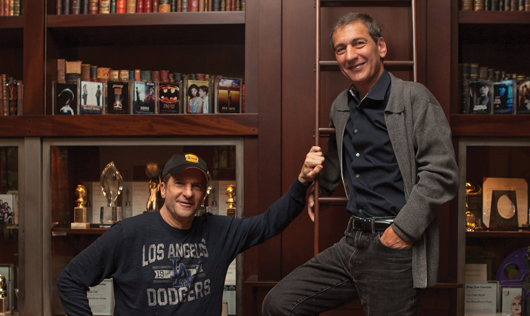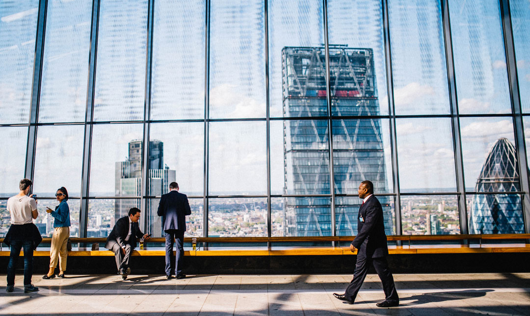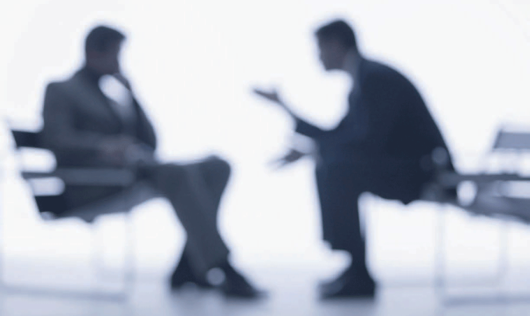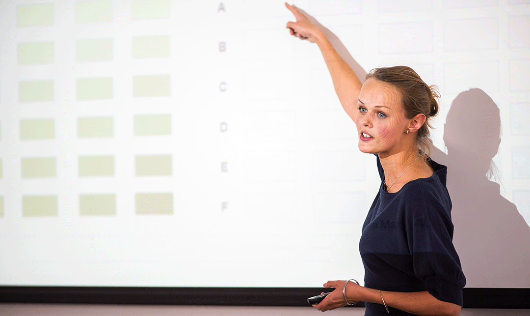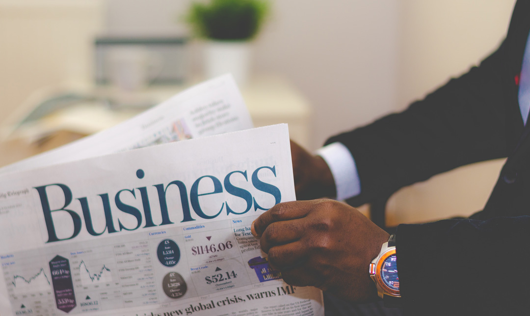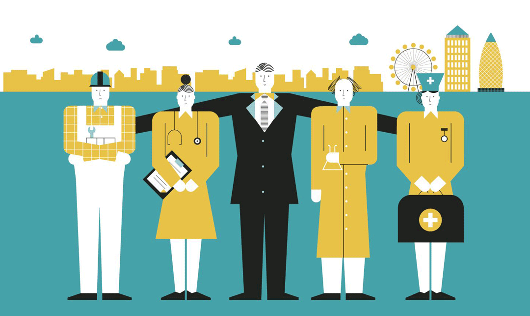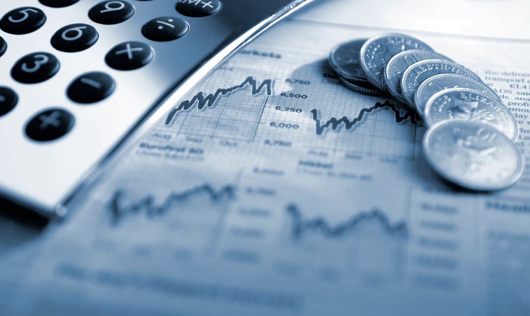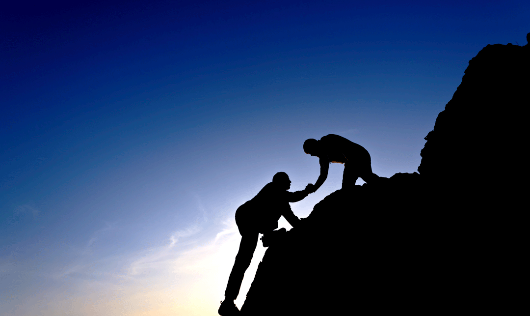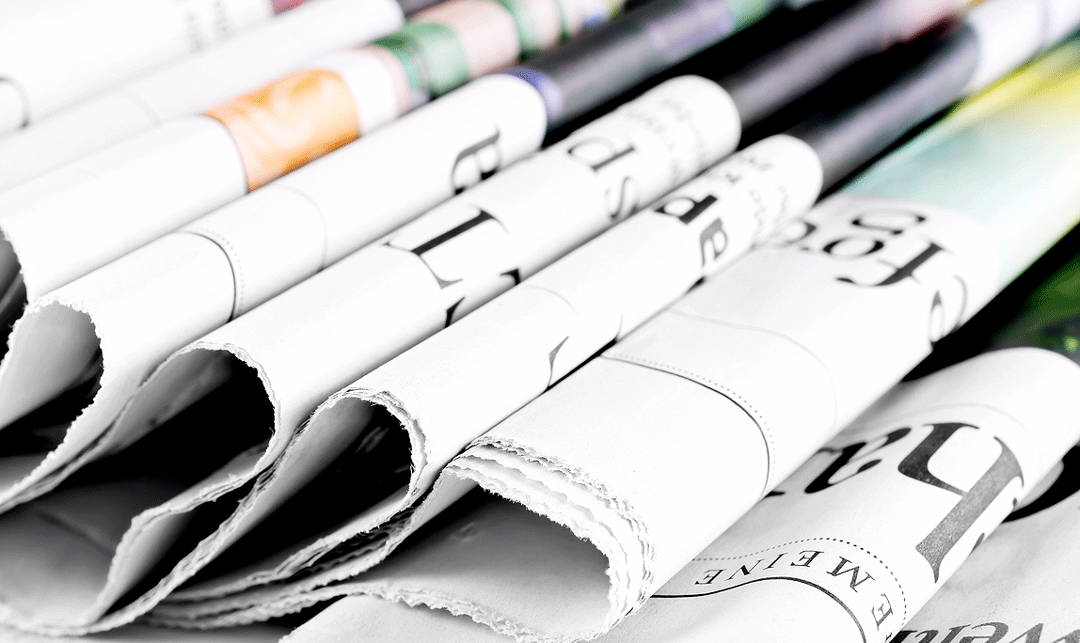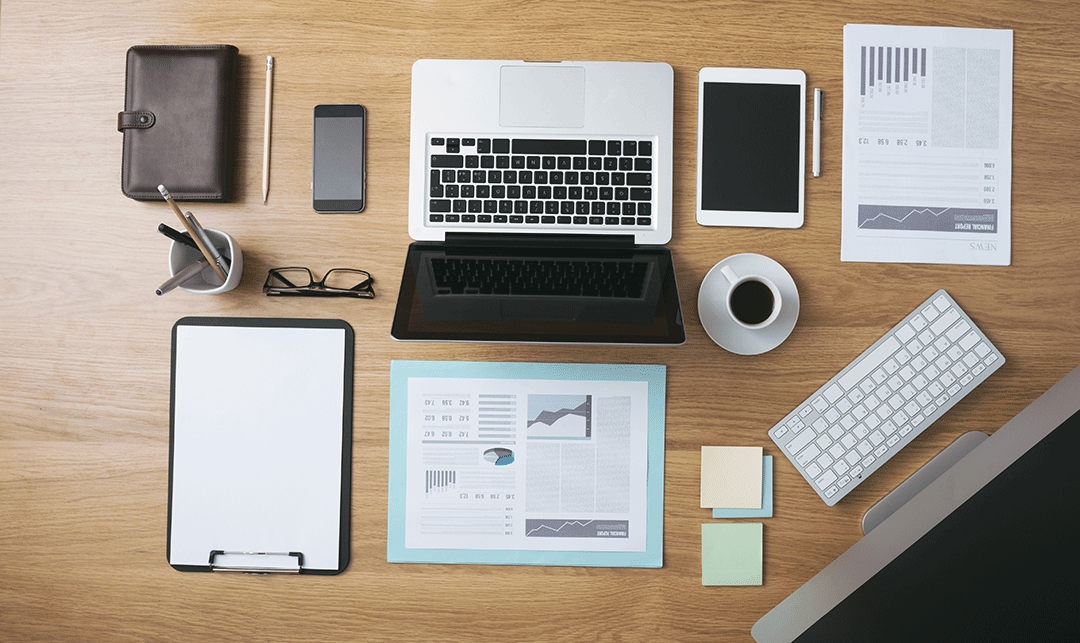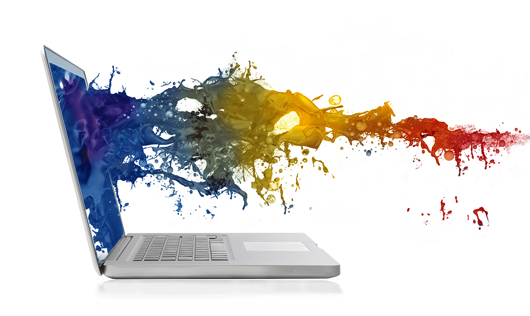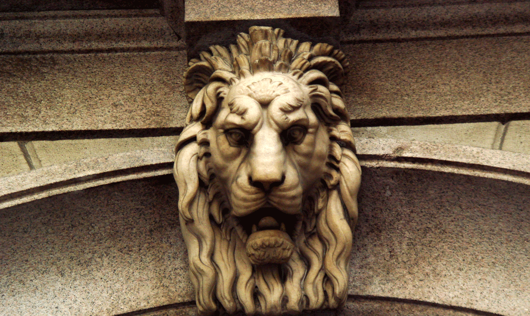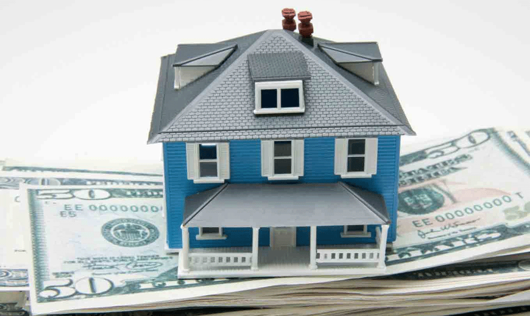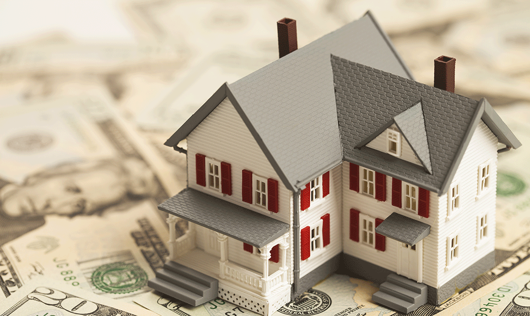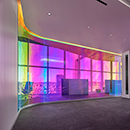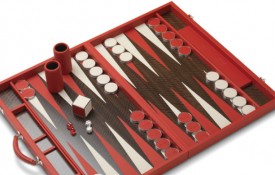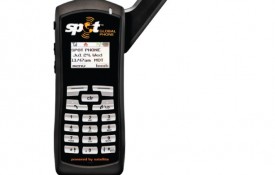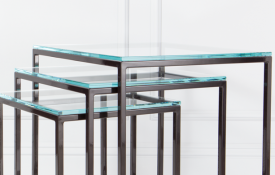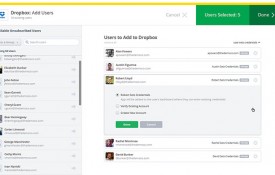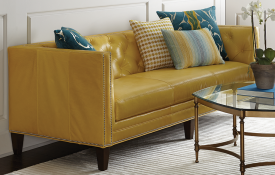Across industries, the business environment is evolving to accommodate the Millennial mindset. From the transition toward transparency as evidenced in the prevalence of glass-encased conference rooms to the phasing out of isolation-inducing cubicles in favor of communal workspace, progressive companies of all stripes are waking up to the fact that the way to keep employees engaged and motivated is to enhance comforts and offer flexibility in the name of increased productivity and creativity. Following are six companies and two shared workspace concepts in the region that are advancing this new ideology.
Avery Dennison

Photo: Eric Laignel
Industry Consumer Goods Packaging
Location Burbank
Completed March 2014
Duration 18 months
Architect HOK
Sq. Ft. 4,000
LEED Certification Gold
Features Stadium seating, glass koi pond, interactive workspace

Photo: Eric Laignel
Framestore

Photo: Art Gray
Industry Video Production
Location Culver City
Completed May 2013
Duration ~ 2 years
Architect DHD Architecture + Interior Design and RAC Design Build
Sq. Ft. 12,000
Features A converted aircraft facility / warehouse with a tower addition, tower access via stairs in blackened steel, walnut, and steel mesh

Photo: Brooke McGowan
Open X

Industry Digital Advertising
Location Pasadena
Completed November 2012
Duration 4 months
Architect Wolcott Architects & Interiors
Sq. Ft. 50,000
LEED Certification Gold
Features Walls made of recycled skateboards and faux climbing ropes, collaborative meeting spaces from rock formations, an outdoor patio that converts into a basketball court.

“The most important part of the design process for our headquarters was creating a space that reflected the energetic, unified, and creative culture that defines OpenX. The office design replicates the fast-paced yet laid-back atmosphere rooted in our foundation as a tech startup.” – Tim Cadogen, CEO, OpenX
 Sonos
Sonos
 Industry Wireless Consumer Electronics
Industry Wireless Consumer Electronics
Location Santa Barbara
Completed April 2015
Duration 6 months
Architect Shubin + Donaldson
Sq. Ft. 28,000
Features An “all hands” area sound wall features Sonos’ products and has integrated color LED lighting that can be synchronized with music.
Corporate Culture Sonos provides employee incentives to bike to work and has a fleet of bikes at all of their office locations for employees to use to get from one office to another.

Steelcase WorkLife Center Los Angeles

Photo: Fotoworks / Benny Chen
Industry Workplace Furnishings
Location Downtown
Completed January 2015
Sq. Ft. 11,000
LEED Certification Gold
Duration 9 months
Architect Shimoda Design Group
Features Offering a 360-degree panoramic view of Downtown Los Angeles, the showroom is the most advanced example of Steelcase workplace philosophy and technology insights.

Photo: Fotoworks / Benny Chen
“Each design we produce is a mirror of our client’s brand but more importantly, a springboard to augment and inspire their workforce. The evolving workforce is changing perceptions and expectations of how a workplace should function. The single biggest influence on the changing landscape of workplace is our relationship with technology.” – Joey Shimoda

The Agency

Photo: Joshua Targownik
Industry Real Estate
Location Beverly Hills
Completed Fall 2013
Duration Approx. 1 year
Architect Belzberg Architects
Sq. Ft. 8,600
Features A-frame seating pods fabricated from CNC-milled medium-density fibreboard lacquered white on the outside and lined with felt in The Agency’s corporate crimson.

Photo: Joshua Targownik
“We designed the space to … foster and nurture our culture. We kept things open by using glass walls to enable visual communication, and by creating ‘Central Park,’ which serves not only as a meeting spot, but also as a place for the accidental collision of ideas.” – Billy Rose, CEO, The Agency

720 North Cahuenga

Owner Robert Herscu, HQ Creative Office
Location Hollywood
Completed February 2016
Duration ~ 1 year
Architect Shubin + Donaldson
Sq. Ft. 33,000
Features 30-foot bow-truss ceilings, subway tile showers, yoga studio, full bar
Notable Tenants Mashable, Lunchbox, Animal Logic, Scopely
hqcreativeoffice.com

“We’re bringing precision, articulation of materials, and sense of craft together and we’re approaching [office space] seamlessly as we do a residence, where it’s the inside out and the outside in.… Even though it’s perforated corrugated metal and flat-plate steel coming together instead of marble and wood, there’s still the same intentionality in the detailing.” – Russell Shubin, Shubin + Donaldson

LA CleanTech Incubator (LACI)

Location La Kretz Innovation Campus, Downtown Arts District
Completed March 2016
Duration 2½ years
Architect John Friedman Alice Kimm Architects
Sq. Ft. 60,000
LEED Certification Platinum
Features A living wall of 2,100 plants in the lobby; 175-kilowatt solar array over parking lot that feeds into a 50-kilowatt microgrid of batteries (first in the City of LA) and UV gray-water filtration system (first of its kind in the country)
Clean Convergence Founded in 2012, LACI is a nonprofit partnership between public, private, and educational sectors. Funded by the Community Redevelopment Agency of Los Angeles and LA Department of Water and Power, LACI has raised $70M in investment capital to date while creating 840 jobs, according to Facilities & Operations VP Ben Stapleton.
Cleantech Companies Incubated 47 (32 active)
Notable Tenants Arids Land Institute, Autodesk, Chai Energy, LADWP, Lyft, Pick My Solar, Repurpose, Wilson Sonsini
laincubator.org

“By pulling world-class programs, advisory services, and a [business] network together under one spectacular roof, we have the only place we know of that builds new ideas, new leaders, companies, products, a workforce, and a marketplace – all in a single location, all dedicated to one thing: cleantech innovation.” – Fred Walti, CEO, LACI


