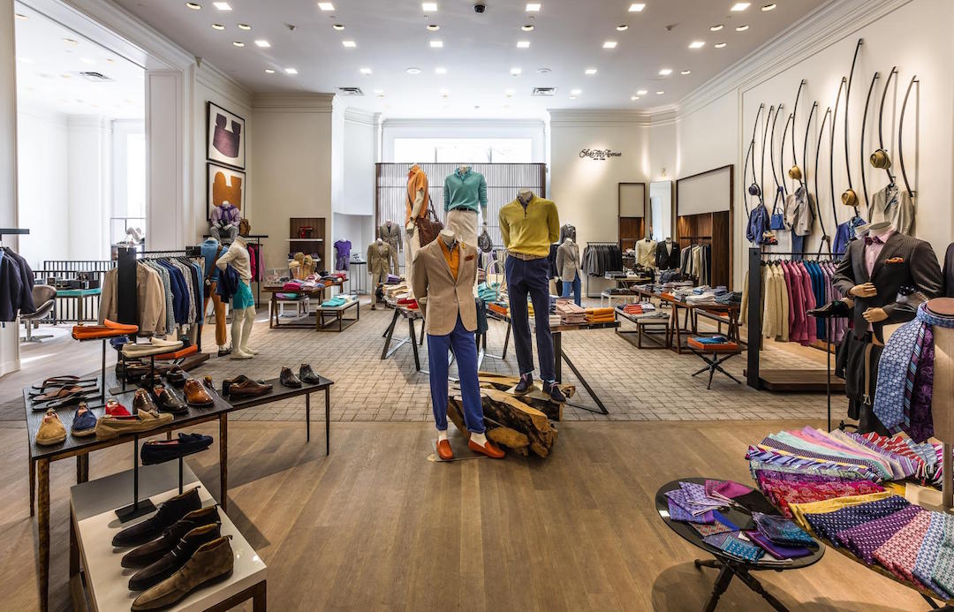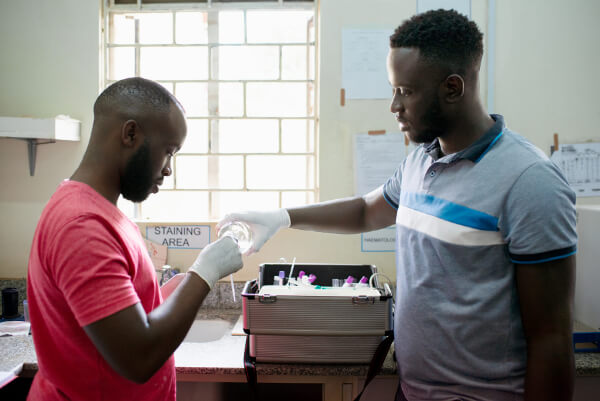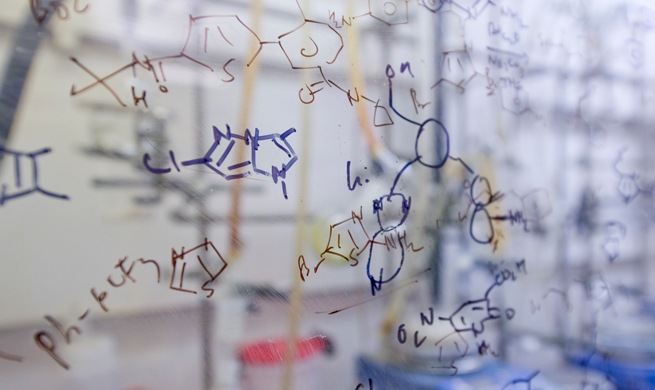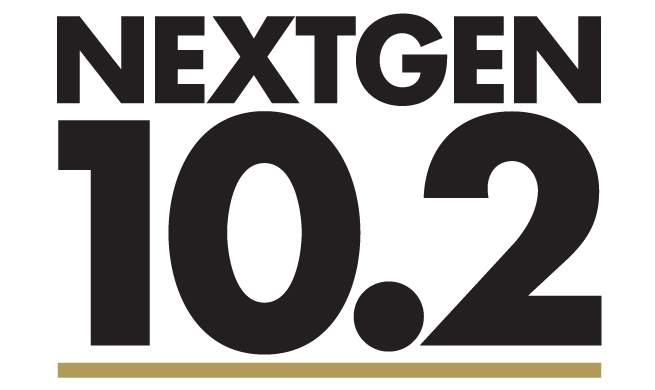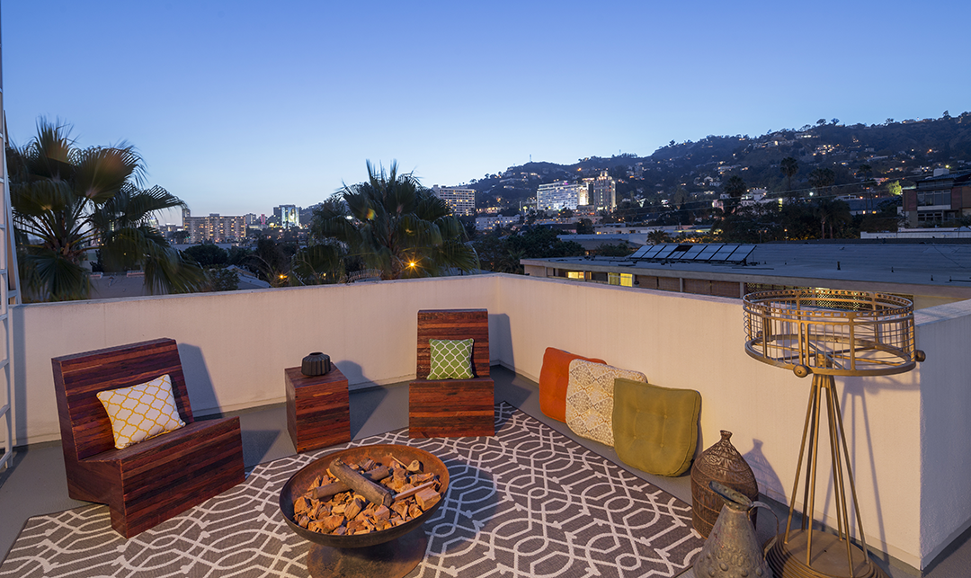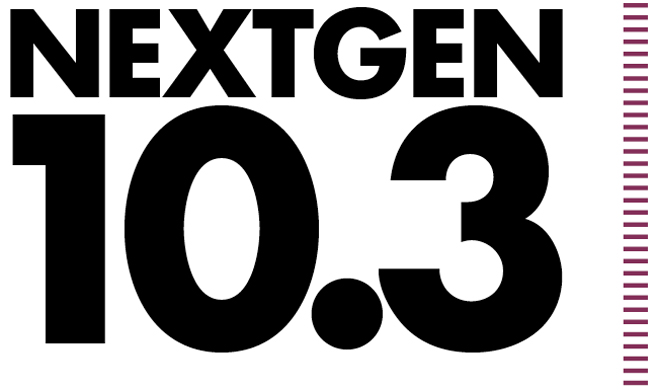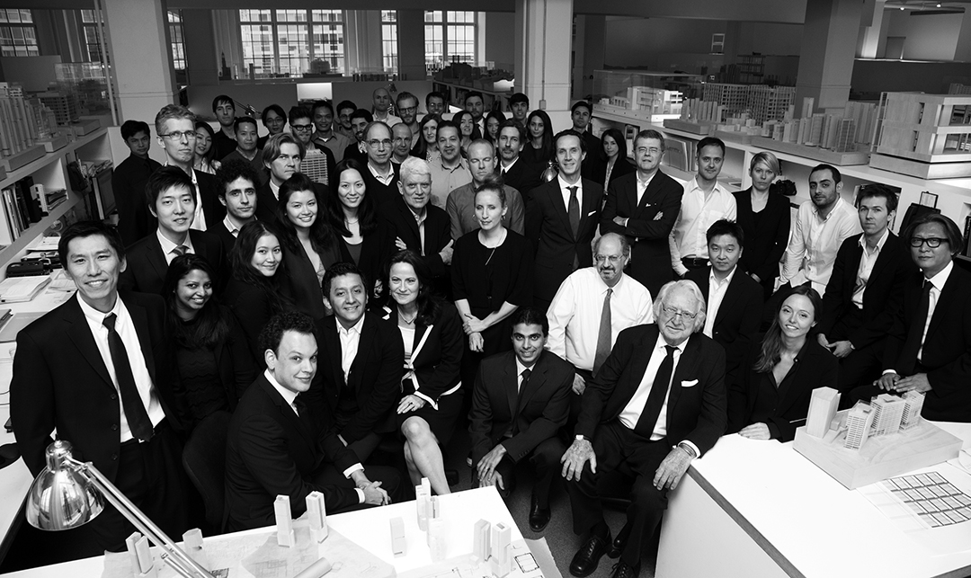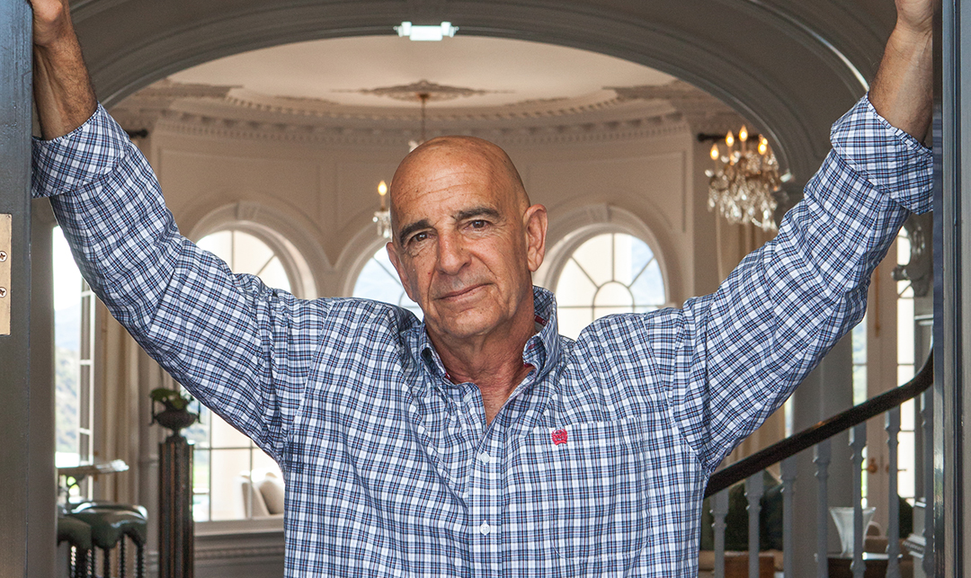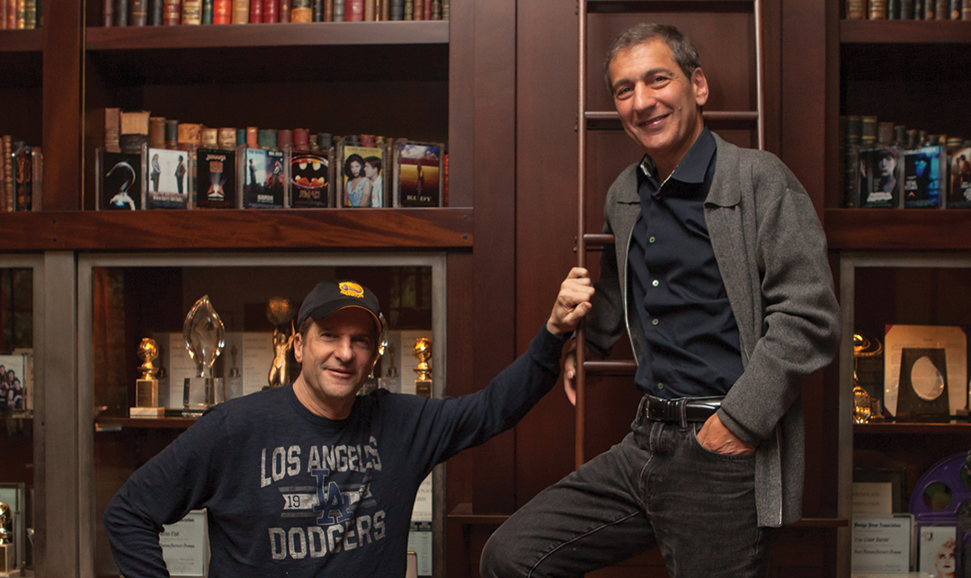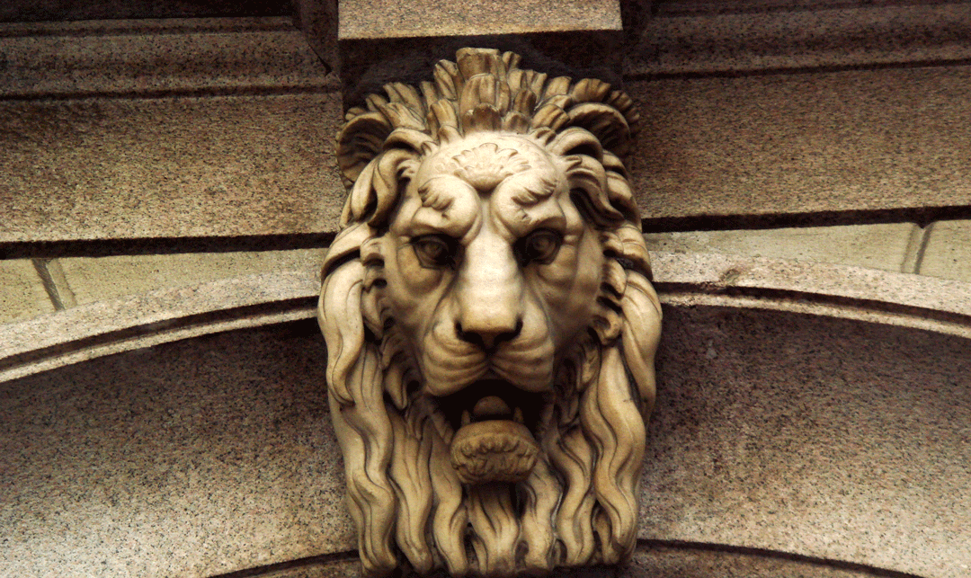
Glass panels measuring 9 by 13 feet maximize views of the surrounding architecture.
Formerly Pepsi-Cola headquarters, this 11-story building on Park Avenue, built in 1960, has been granted landmark status by the NYC Landmarks Preservation Commission. For the offices of The Georgetown Company, which occupies a full floor, the building’s original design firm, Skidmore, Owings & Merrill, spent nearly a year and a half redesigning and renovating the interiors. The result is a space with a residential feel and flexible, open work spaces with multiple settings that allow focused work and collaboration.

The library features the firm’s private collection of books and is used daily as a quiet space to focus and host small meetings.
Industry Real estate
Location New York
Scope 19,638 square feet
Architect Skidmore, Owings & Merrill
Interior Design Skidmore, Owings & Merrill, which collaborated with Tony Ingrao on furnishings throughout
Floors 1

The stunning Mesa table by Halcon, and designed by Skidmore, Owings & Merrill, can accommodate 20.
Notable Features
-The palette is inspired by the surrounding Park Avenue façades, which help create a backdrop for the interiors.
-The historic building features 9-feet-high by 13-feet-long glass panes, the largest that could be created in its day.
-Minimal, tailored interiors complement Skidmore, Owings & Merrill’s modernist architecture, resulting in a seamless integration of structure and interiors.


